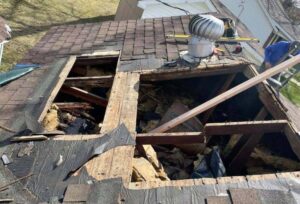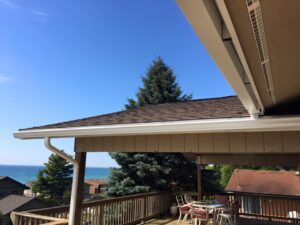Tips for Gable Roof Framing
Gable roof framing is a common carpentry project that can be completed by following a few simple steps. In this article, we will outline the process of framing a gable roof and provide tips for completing the project successfully.
The first step in framing a gable roof is to cut the rafters. The rafters should be cut to the desired length and then notched at the top so that they will fit together snugly. Once the rafters are cut, they can be attached to the top plate of the wall using screws or nails.
The next step is to install the ridge board. The ridge board is the piece of lumber that runs along the peak of the roof. It is important to make sure that the ridge board is level before attaching it to the rafters.
Once the ridge board is in place, the next step is to attach the ceiling joists. The ceiling joists are the pieces of lumber that run along the underside of the roof. They should be attached to the rafters using screws or nails.
The final step in framing a gable roof is to install the sheathing. The sheathing is the plywood or OSB that will be used to cover the roof. It is important to make sure that the sheathing is properly secured to the roof so that it does not come loose in high winds.
By following these steps, you will have successfully framed a gable roof. For more information on roof framing, consult a professional roofing contractor or carpenter.
The Different Types of Gable Roofs
Gable roofs come in a variety of shapes and sizes, each with its own unique set of benefits. The most common types of gable roofs are the A-frame roof, the cross-gable roof, and the Dutch gable roof.
The A-frame roof is the simplest type of gable roof. It is characterized by two sloping sides that come together at a ridge, creating a triangular shape. A-frame roofs are very popular because they are easy to build and offer excellent drainage.
The cross-gable roof is similar to the A-frame roof, but it has an additional section that runs perpendicular to the main portion of the roof. This additional section is called a gable, and it can be used to add extra space or ventilation to the home.
The Dutch gable roof is a more complex version of the A-frame roof. It consists of two sloping sides that come together at a ridge, but instead of having a triangular shape, the Dutch gable roof has a trapezoidal shape. Dutch gable roofs are often used in homes with a more complex floor plan.
When choosing the type of gable roof for your home, it is important to consider the climate in which you live. For example, if you live in an area with high winds, you will want to choose a sturdier roof type, such as the Dutch gable roof.
If you are looking for a simple and easy-to-build roof, the A-frame roof is a great option. However, if you need extra space or ventilation in your home, the cross-gable or Dutch gable roofs may be a better choice. Whichever type of gable roof you choose, be sure to consult a professional roofing contractor or carpenter to ensure that it is built correctly.
https://www.google.com/maps?cid=4642085964654768550







